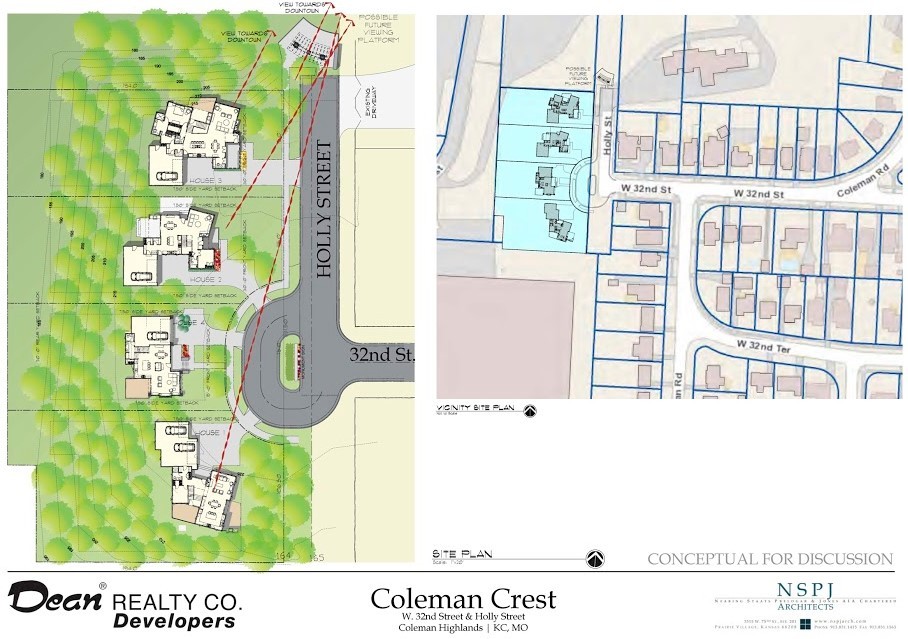Coleman Crest Development
by Ryan Long
Dave Melzer, Project Manager with Dean Realty, spoke at the February meeting of the Coleman Highlands Board to present plans for four new homes on the property west of Holly Street at 32nd Street. Joining Dave were Lonnie Wyzard, Project Supervisor with Dean Realty and Clint Evans, Co-President with NSPJ Architects.
 Presentation Summary:
Presentation Summary:
The property will be reconfigured into four lots. Dean Realty will construct utilities and street improvements and then offer the lots for sale. Buyers will select their own contractor and build their own home. To control quality of design and construction, by contract, Dean Realty will require new home designs to be complimentary with the Coleman Highlands neighborhood in terms of such things as building materials, heights, footprints and setbacks. A buyer will not be allowed to purchase and combine multiple lots to build one inappropriately large home.
According to city maps, the west boundary of both the Coleman Highlands Neighborhood Association and Coleman Highlands Historic District is Holly Street. This land, on the west side of Holly Street, is outside those boundaries. It is zoned M1-5, a manufacturing district that does permit single-family residential with a special use permit. However, M1-5 allows uses that are incompatible with a neighborhood of single-family residences, so Dean is working with the City to rezone to a residential classification appropriate to Coleman Highlands.
Dean Realty commissioned NSPJ Architects to develop a master plan layout for the whole property and pre-liminary designs for unique homes on each of the four lots. Except for the furthest north home, each is two-stories, about 2,400 square feet, with front and side yard sizes similar to those seen in Coleman Highlands. Ultimately, each buyer may bring his or her own architect to create a new design from scratch, or choose to build an NSPJ-designed home.
Beginning in May, Holly Street improvements are designed to provide access to each home without having to extend Holly to the south or north, minimizing impact. The turnaround shown provides the required fire department equipment access and the driveway connection to the home at the south end.
Q&A Following the Presentation:
Q: Have immediate neighbors been informed of the development?
A: We have met personally with the immediate neighbors.
Q: We’ve heard rumors these are to be upscale properties; what are the price points?
A: We want these properties to be consistent with the uniqueness of Coleman Highlands, and want to create a special place, one that takes advantage of views of the City, as well as the natural woods and slopes. The lot pric-es will be influenced both by our cost to construct the utility and street improvements, and the market. And in today’s market, new construction is expensive. We have seen new construction in similar neighborhoods of homes this size with high-end design and finishes cost $300,000–500,000, after the owner may have paid $100,000 or more to buy an existing property and tear down the house. These are like the homes we’re proposing, built by people that want to fit into an urban neighborhood but prefer new construction or contemporary design.
Q: How can we be sure this won’t be a repeat of the house with the blue roof?
A: Dean Realty is under the new leadership of Lester Dean (Jr.) following the death of Lester Dean, Sr.; Dean Realty and Lester Dean want to be good neighbors and part of the community. We have demonstrated this commitment by first selling the neglected home we owned to someone we knew was capable of properly restoring it, and we are leading the effort of make street and sidewalk improvements to 31st Street. And with the passing of Lester Dean, Sr., the circumstances that led to the house with the blue roof no longer apply, so that house will not be repeated.



